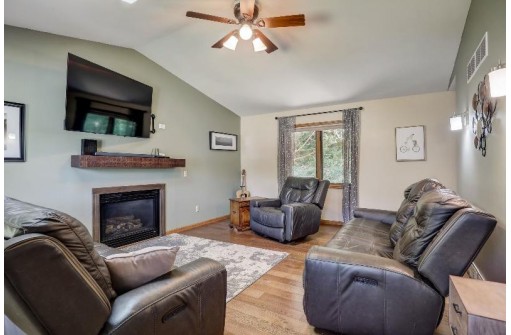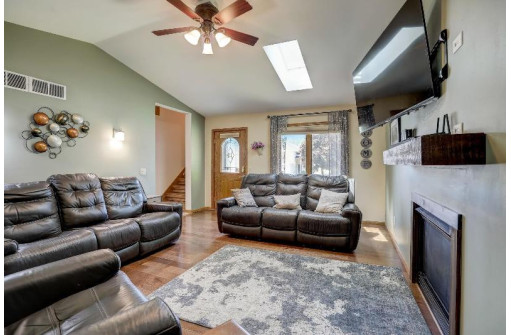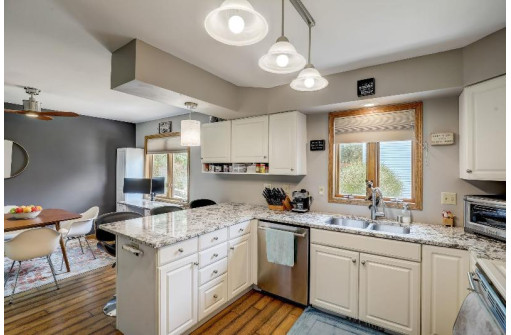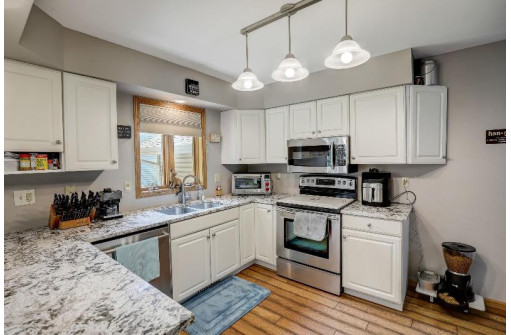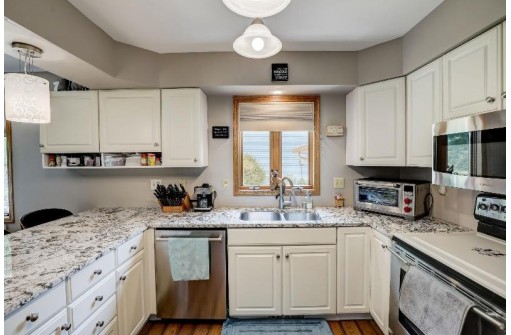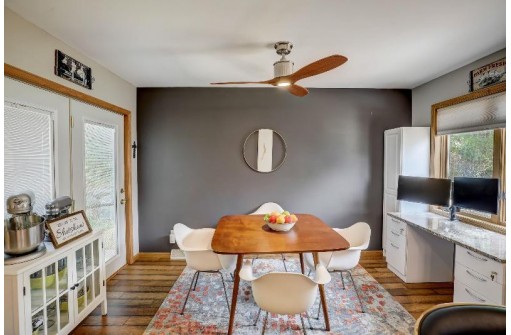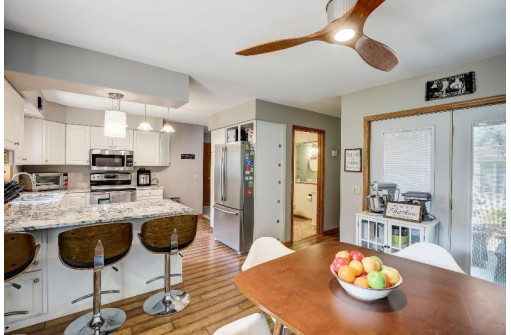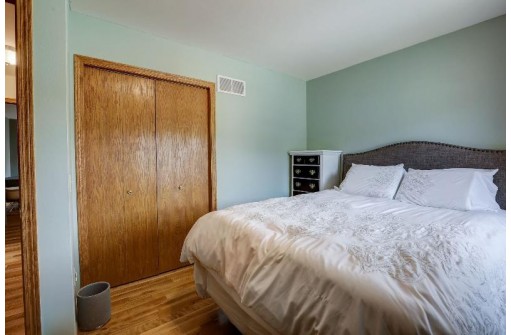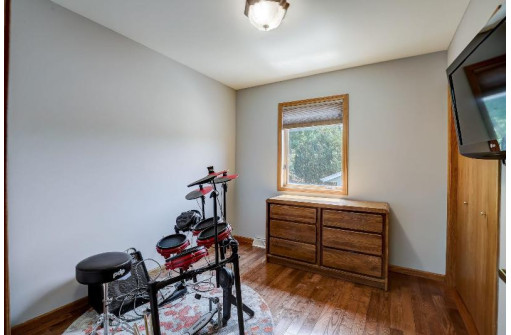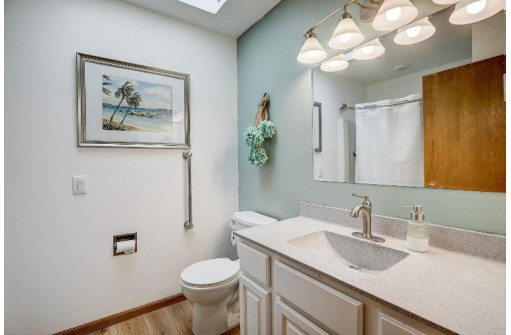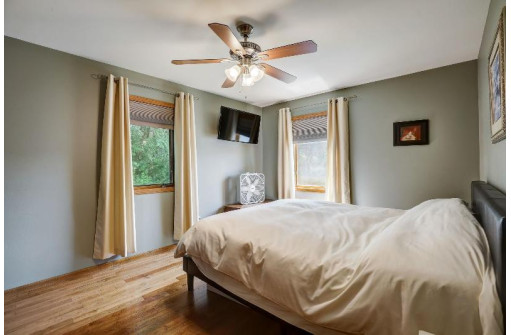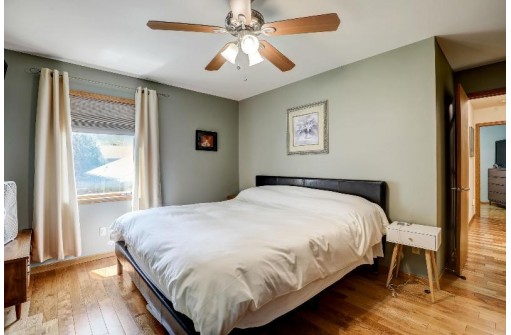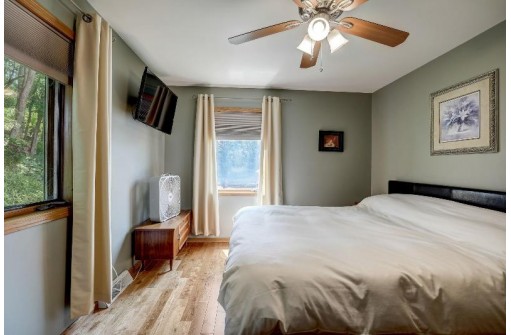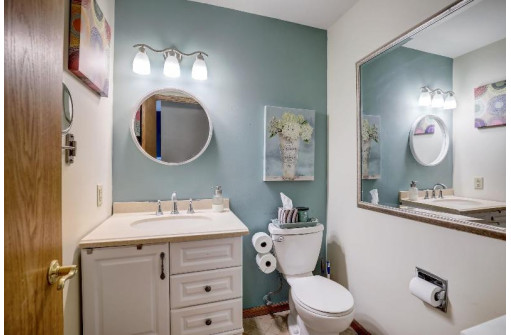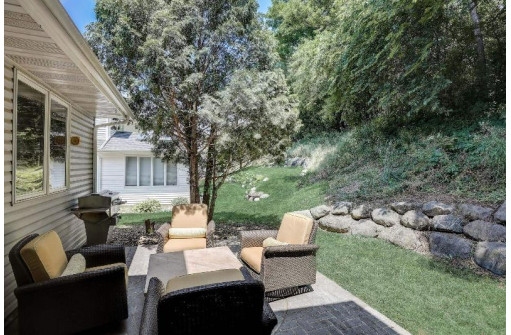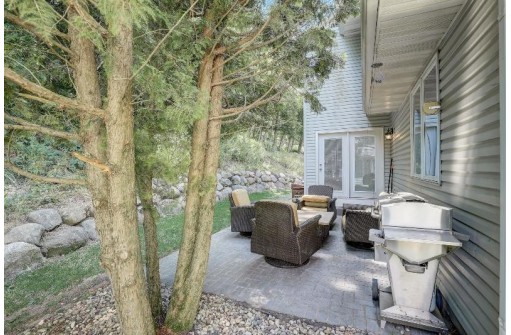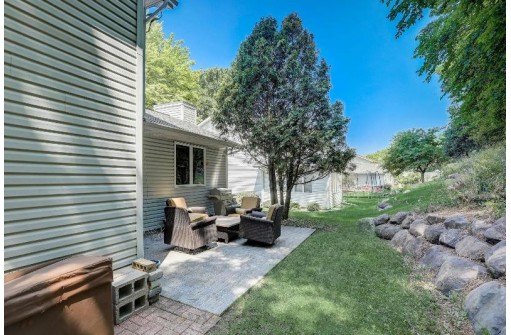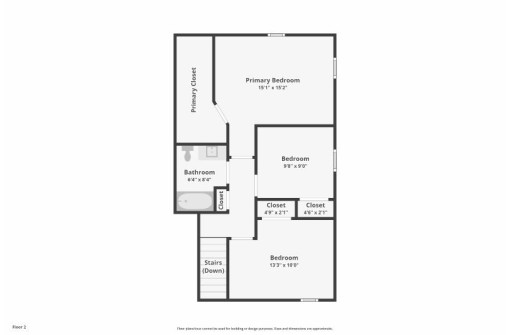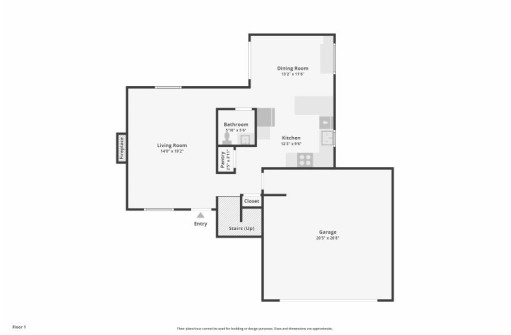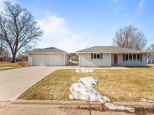WI > Dane > Cross Plains > 2136 Hillebrand Drive
Property Description for 2136 Hillebrand Drive, Cross Plains, WI 53528
Welcome to this charming 3-bedroom, 1.5-bath home nestled in the serene community of Cross Plains. As you step inside, you'll be greeted by an inviting living space with an abundance of natural light. The kitchen is thoughtfully designed and equipped with modern appliances, making meal preparation a delight. Hardwood floors throughout, private back yard with 2 patios and a large unfinished basement for future expansion.
- Finished Square Feet: 1,436
- Finished Above Ground Square Feet: 1,436
- Waterfront:
- Building Type: 2 story
- Subdivision: Glacial Valley
- County: Dane
- Lot Acres: 0.16
- Elementary School: Park
- Middle School: Glacier Creek
- High School: Middleton
- Property Type: Single Family
- Estimated Age: 1993
- Garage: 2 car, Attached, Opener inc.
- Basement: Full
- Style: Other
- MLS #: 1958366
- Taxes: $4,109
- Master Bedroom: 13x10
- Bedroom #2: 13x9
- Bedroom #3: 10x9
- Kitchen: 12x11
- Living/Grt Rm: 18x15
- Laundry:
- Dining Area: 12x12
Similar Properties
There are currently no similar properties for sale in this area. But, you can expand your search options using the button below.

